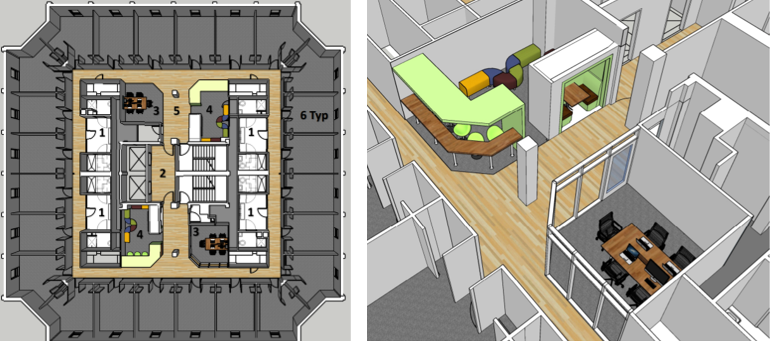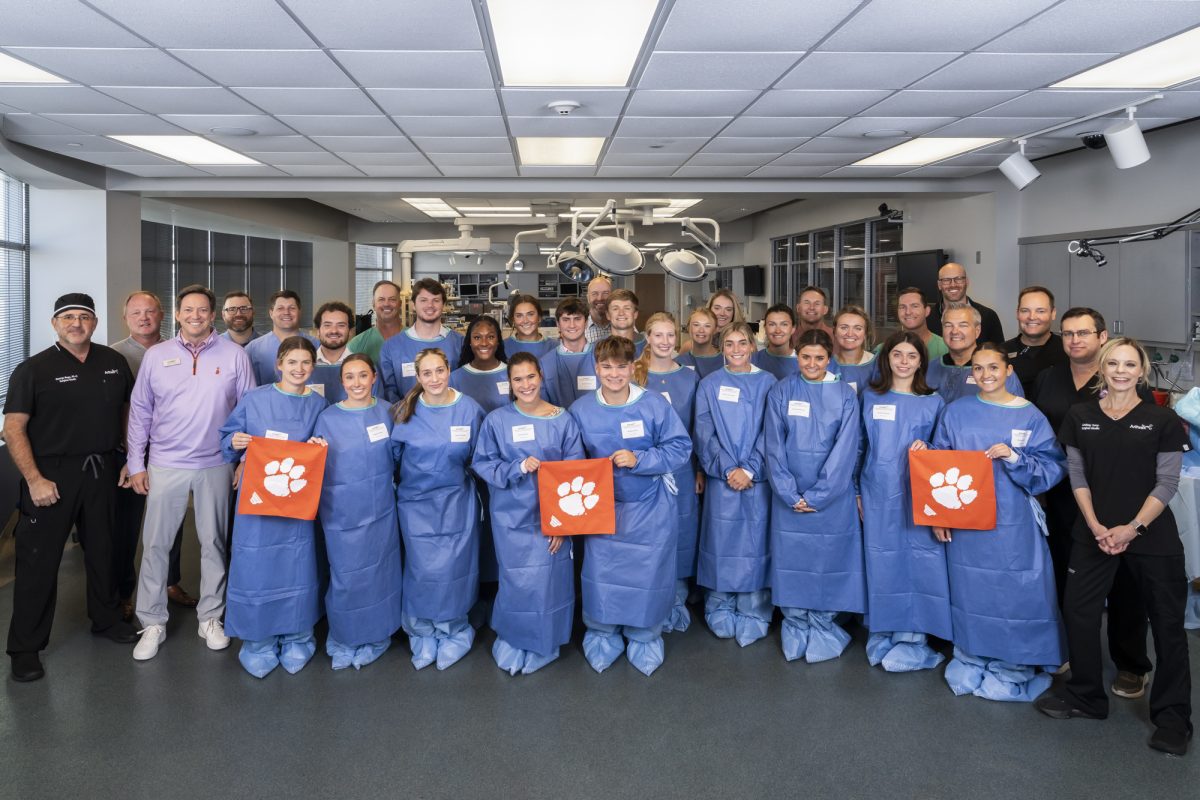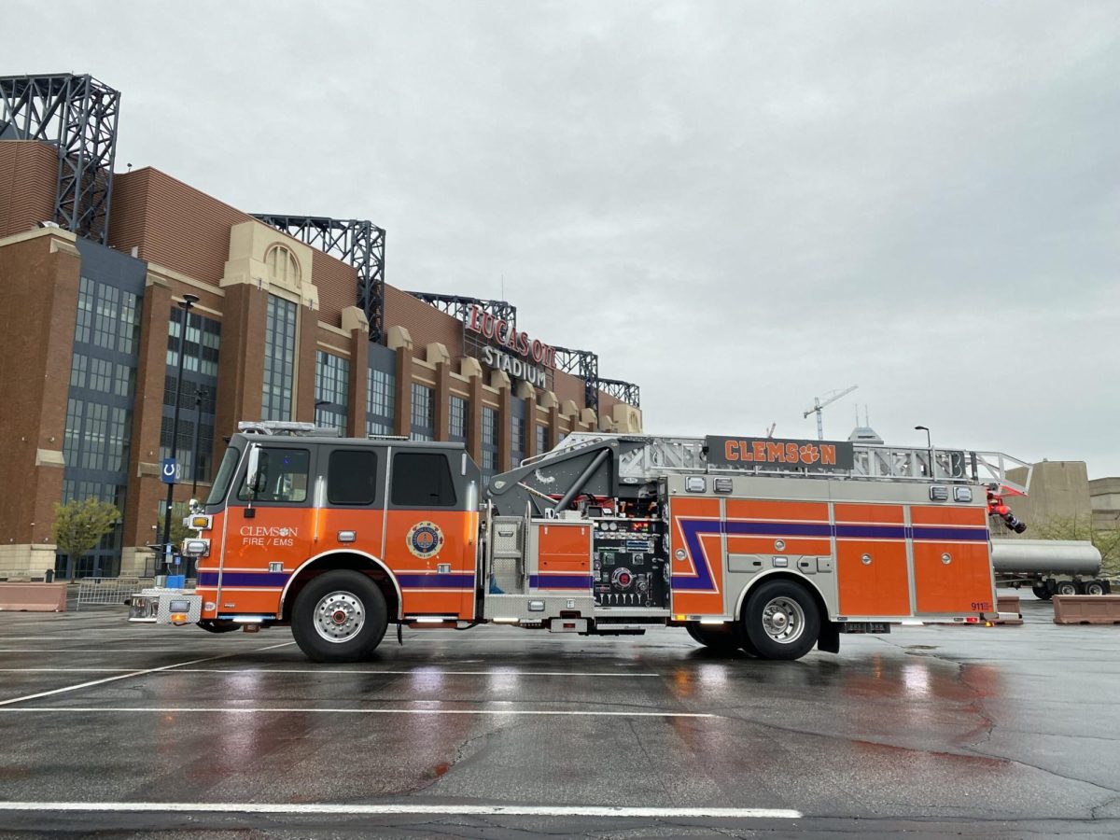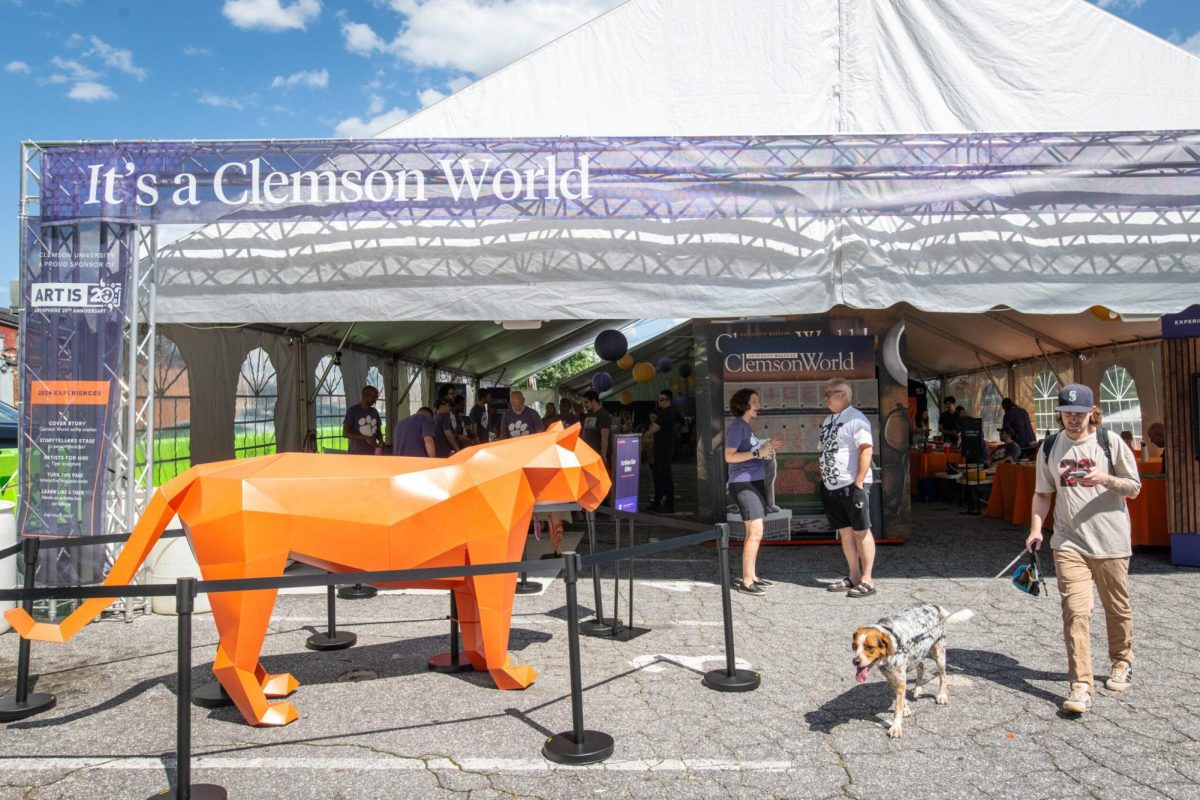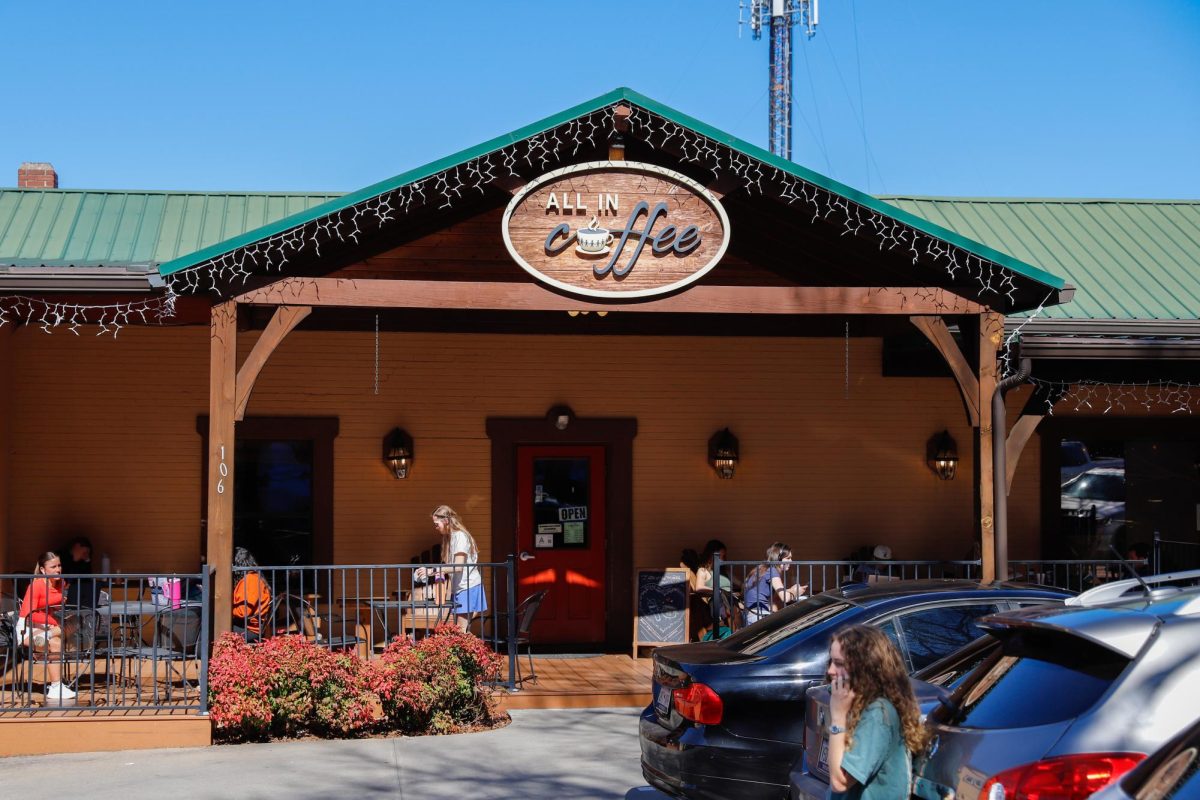Some of Clemson’s largest dorms will be getting a massive renovation over the next few years! The Bryan Mall (Horseshoe) High Rise Renovations State Project was recently approved for Phase I funding by the State Fiscal Accountability Authority. The project remains in the preliminary design and pre-construction stage at the moment.
Over the next few years students can expect to witness significant changes to each of the three high rises, Byrnes, Manning and Lever Halls, located in the Bryan Mall. Renovations will require alternative housing for those who would otherwise be residents. There are currently two scheduled potential scenarios for the project.
Scenario one would allow for one high rise building to be vacated and renovated per year for three years followed by all three low rise buildings being renovated in the fourth year. Additional site work would be completed in addition to these four projects. This approach would require the University to relocate students to other on-campus housing for four years.
Scenario two would allow one high rise and one low rise building to be renovated simultaneously for three years followed by additional site work and landscaping.
A majority of the project budget will be used to upgrade the mechanical, electrical and plumbing systems as well as address building envelope and structural issues. There will be significant improvement on each floor to increase and improve amenity spaces including study rooms, lounges and other social spaces. There has also been a recommendation made to redesign the main entry and exit points of the high rises so that they all face one another, allowing for a courtyard concept to exist between the three buildings. This is depicted in the images below.
According to the Bryan Mall Housing Study released by Clemson University, the high rise buildings are square in the building plan, with double student rooms surrounding a core of baths, mechanical spaces, stairs and elevators in the center. There are also four existing spaces, currently used for overflow student housing, that are prime candidates for conversion to floor common space for study and socialization. There are also telephone booths that could be repurposed. A variety of space configurations are possible in the given floor area. The below rendering has been given as a possibility for what a new floor plan in the high rises could look like.
There is also a significant landscape budget that will improve Bryan Mall, making it more pedestrian friendly and strengthening the linkages between the three high rises.
There are also plans to renovate Schilletter Dining Hall, perhaps expanding the Hendrix Student Center to absorb that area, but these plans are still in the works. More updates to come in the coming months. There is currently no planned start date for this project.
These images are new concepts for the interior of the high-rise buildings.



